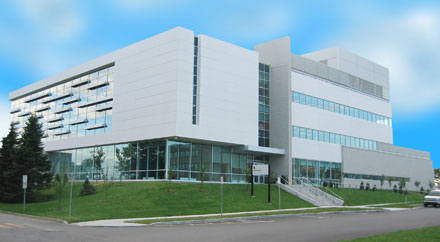New facility housing Héma-Québec 1009 Du Vallon, Québec City

Fact sheet
This is a modern, three-storey building that emphasizes the use of glass panels and the circulation of internal traffic around an atrium that stretches the whole height of the building. An underground parking area with space for 50 vehicles completes the facility.
The multi-use building is equipped with the latest infrastructures and is able to house various Héma-Québec teams, in particular:
- The Research and Development group, which develops new technologies and products to meet the needs of Québec’s health care system, among other tasks
- The Histo-Québec division, which is in charge of all activities related to human tissues
- The Operations group, which is primarily responsible for the collection, processing and distribution of blood products
This project is in line with Héma-Québec’s determination to ensure a highly active presence within the greater Québec City community and to concentrate its research and development activities, which are part of joint projects with Université Laval, in the area.
| Location: | Southwest of the Ferdinand-Vandry pavilion on the Université Laval campus in Québec City |
| Approximate dimensions: | Land: area of 7,300 square metres Building/right-of-way: 2,370 square metres Total usable area: 6,200 square metres |
| Contractor: | Pomerleau |
| Developer: | Merlin Immobilier |